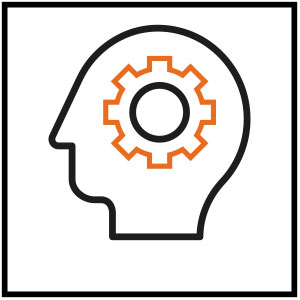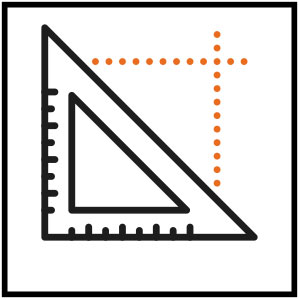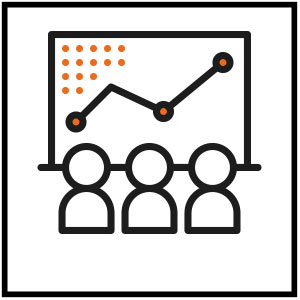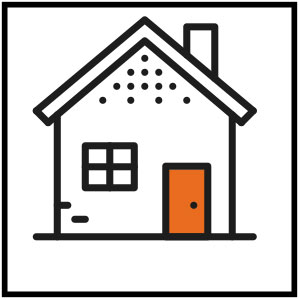1. Reach Out
Let's get started making your dreams come true!
What’s on your mind? Give us a call or take a moment to fill out the contact form. We’ll set up a time to tour your home, discuss your goals, and answer any questions. We would love the opportunity to work with you.
2. Discovery
We’re listening, getting to know you and your home, defining goals and exchanging digits.
An initial consultation begins at the project site where we’ll meet face to face.
We’ll learn about your overall long-term vision, and start establishing project goals.
We’ll evaluate your home, identifying initial opportunities and constraints.
Our engagement process is clearly explained, along with the order of steps, pricing, schedule, procedure & logistics.
Shortly after our first meeting, NWHR will follow up with a proposal for architecture and design services, and a letter of intent for construction services.
3. Design
The design phase is a critical phase where the client’s long-term vision begins to take shape on paper. Creative collaboration is in motion, as we discover likes and dislikes, discuss architectural themes & styles, and decide preferences on finish details.
The fun starts as our collaborative and interactive design process begins, exploring options and creative solutions.
Our entire team participates in this phase (architect, engineer, contractor, lead carpenters and select specialty subs) to ensure whatever design we come up with will not only meet the client’s objectives, but in an efficient and cost effective manner.
We continue to develop our understanding of our client’s likes, dislikes, and lifestyle as we work through iterations of our designs.
After we get our client’s approval of their ultimate design, we are then ready to move into the cost study phase.
4. Cost Study
It’s time to look at budgets, refine architectural plans, as we give you a clear understanding of what will realistically work within your budget parameters. Don’t fret, we’ll make that vacation happen!
Plans are optimized to minimize labor and material costs and drive efficiency throughout the remodel.
A working budget is developed and architectural plans are refined, as decisions are made.
Interior design decisions begin to crystalize, as a firm understanding of expected costs, and a contract for construction is executed between us and our client.
5. Construction
The blood sweat and tears- flawless execution- hit the ground running phase from architectural drawings to the real deal.
Your project transforms from paper to reality. The design phase continues through construction to add tweaks and enhancements as we see fit in the field.
Our unparalleled communication shines through in the construction phase, as clients maintain access to the entire team without being “handed off” to the next person. You’ll have the chance to use our user-friendly custom client portal to see all details of your project on-line as it progresses, from a schedule to progress pictures on the web or via an app on your phone.
- We go the extra mile to ensure we minimize construction impact to your neighbors, using courtesy and respect through our standard practices which include tastefully screening porta potties and never using dumpsters.
6. Post Project Support
You haven’t gotten rid of us yet! You’ll feel the love as we continue to check in on any issues you and your gorgeous new home might have after settling in.
- When the dust settles, you're still supported by the same team that you engaged with from the start with the same level of accessibility and accountability.
- We stand by our work and it shows. We are always available for questions, comments, concerns post construction and if we don’t hear from you…you can expect we’ll be in touch with you at the one year mark to check in on you and spot check everything. We promise, no stalking!








